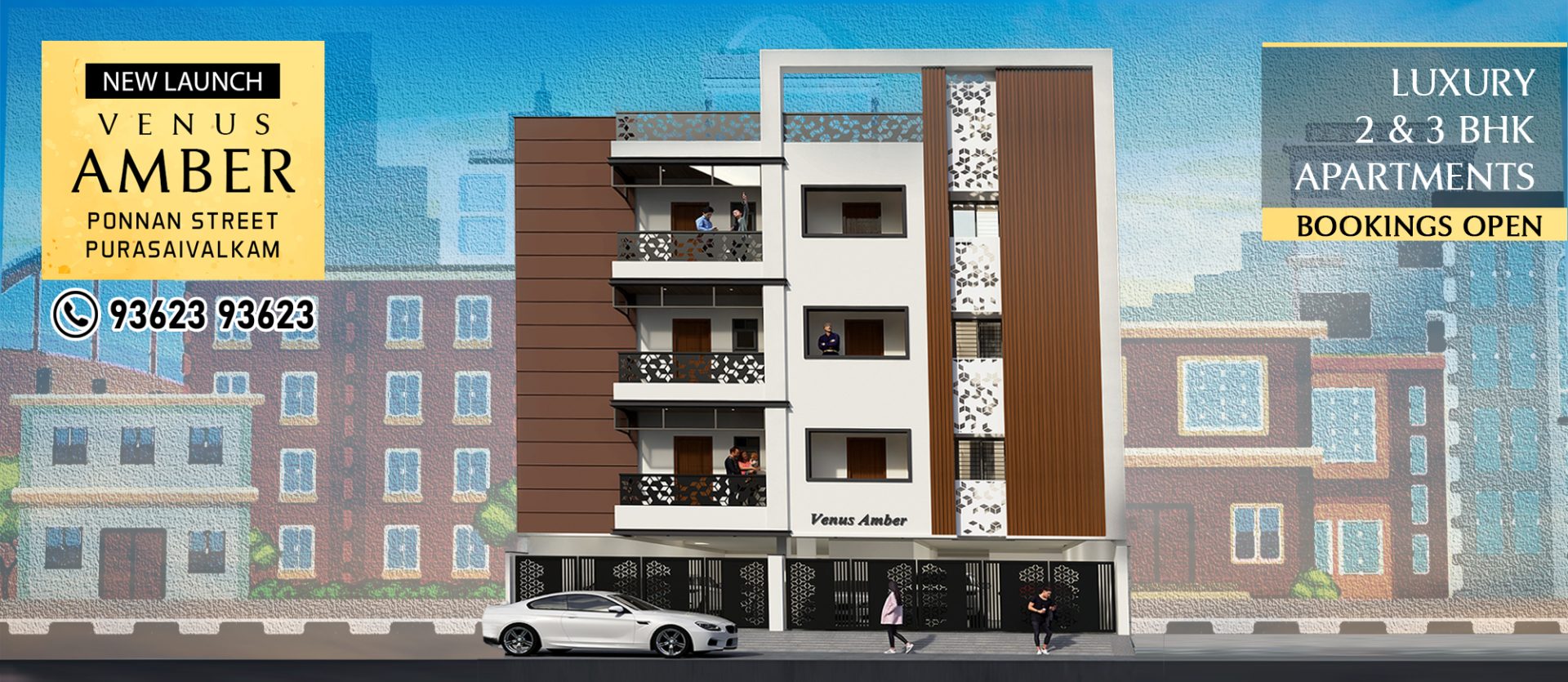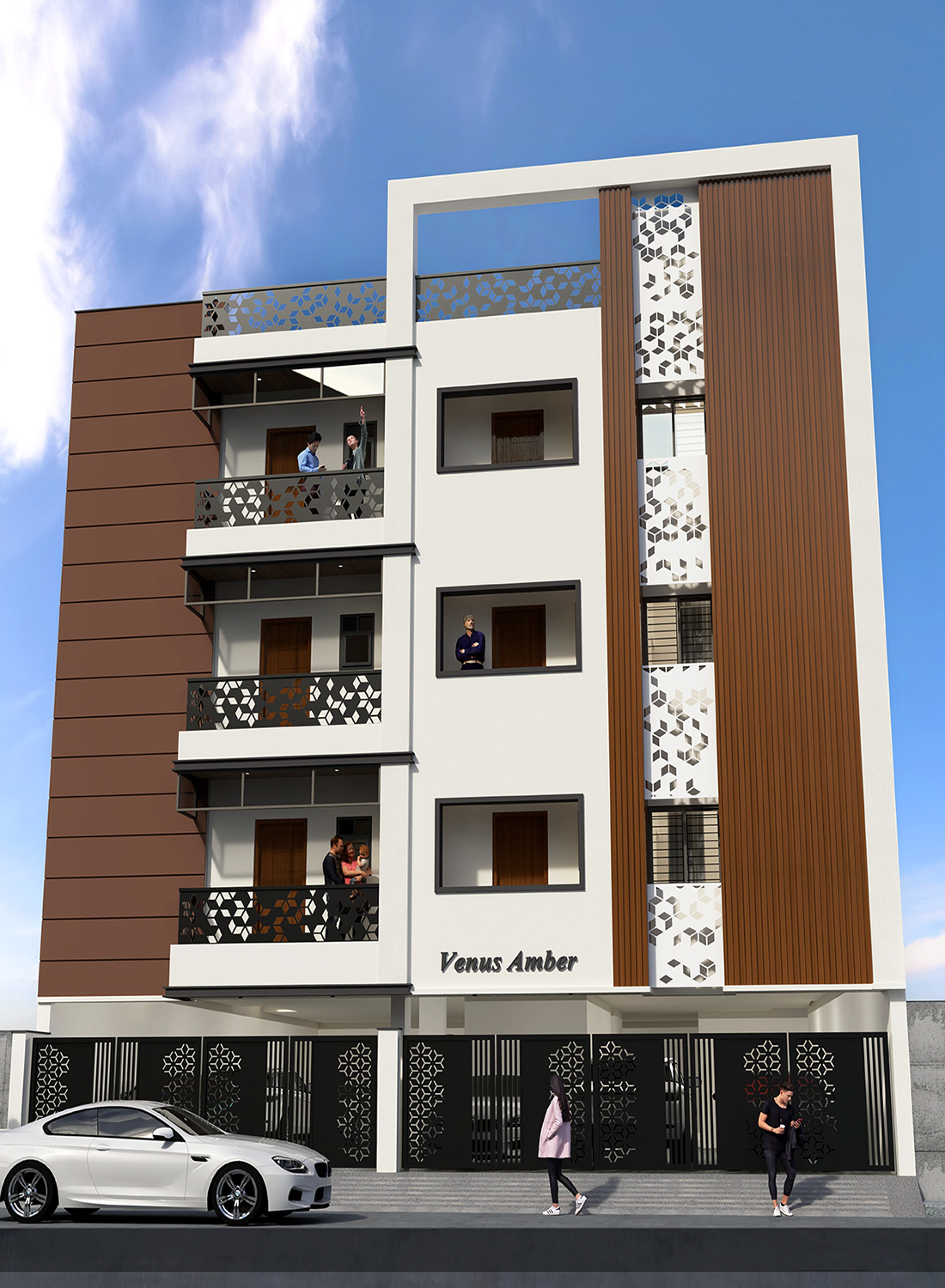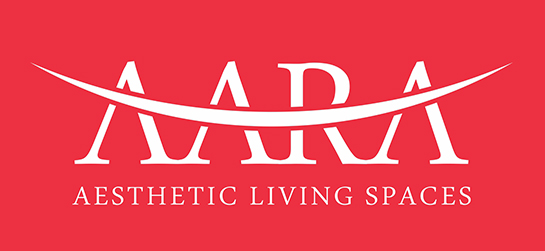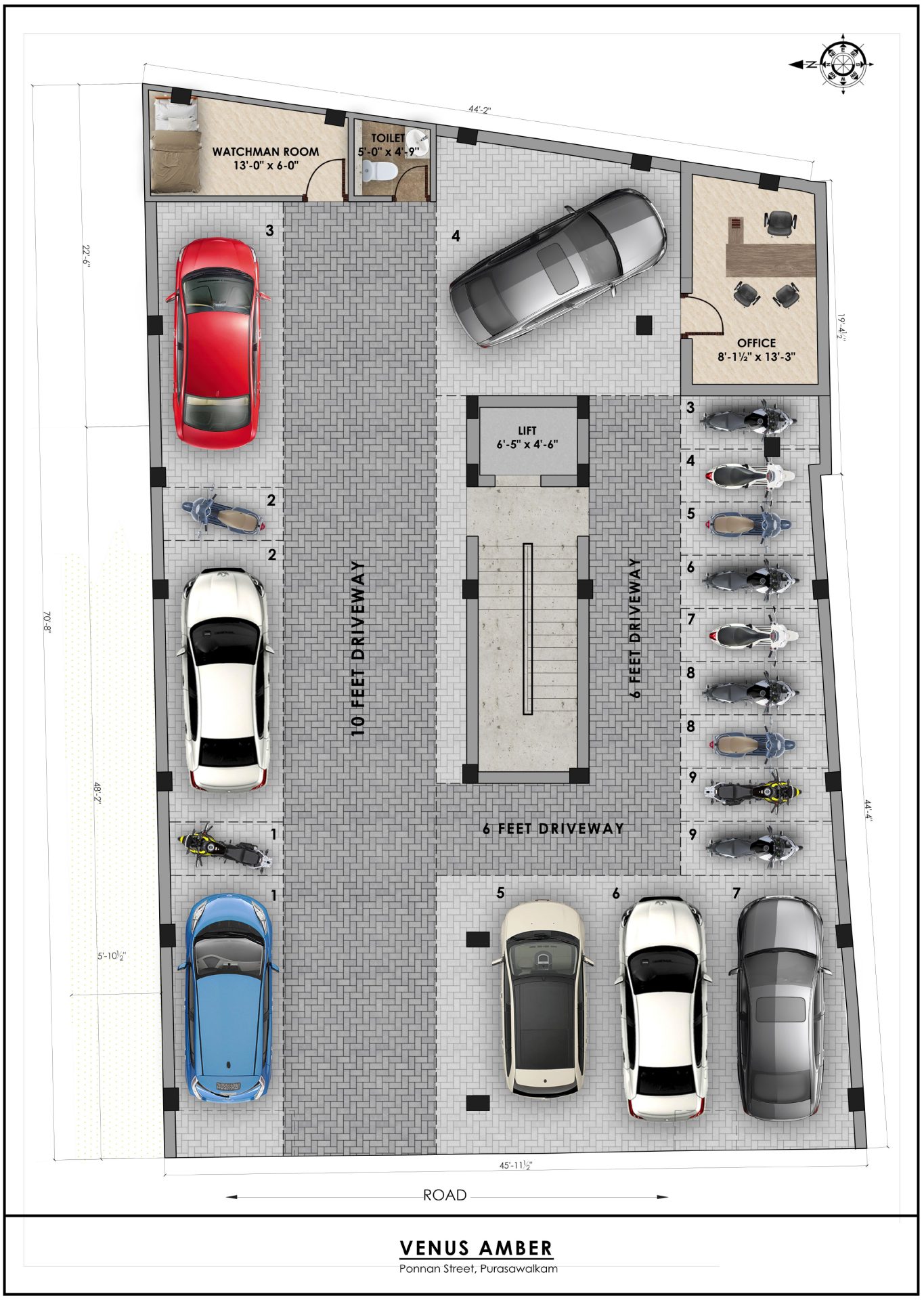VENUS AMBER
Home | Floor Plan | Specifications | Location | Contact

ENQUIRE NOW
CALL NOW: 93623 93623
– Please enter the correct details for a call back.
– All data will be saved for marketing purposes only.
ABOUT THE PROJECT
Flats Type
2 & 3 BHK
Flats Size (Sq.ft)
846, 1053 & 1279 Sq.ft
No. of Floors
Stilt + 3
Total Units
9 Flats

wVenus Amber Apartments is a thoughtfully crafted residential project located in the heart of Ponnan Street, Purasaiwalkam, one of Chennai’s most well-established and culturally vibrant neighborhoods. Designed for modern families who value both comfort and connectivity, the project features just 9 exclusive units – a rare low-density offering in the city.
Spread across two blocks with Stilt + 3 floors, the apartments include spacious 2BHK and 3BHK configurations, each with carefully planned layouts to ensure maximum ventilation and privacy. Every block is equipped with its own dedicated staircase and lift, offering added convenience and exclusivity.
Set within Purasaiwakkam, a location known for its old-world charm, bustling marketplaces, and seamless access to city landmarks, Venus Amber combines the richness of heritage with the ease of urban living. From reputed schools and hospitals to temples, shopping streets, and transit hubs like Egmore and Chetpet, everything you need is just minutes away. It’s the perfect address for those who seek a peaceful residential setting without compromising on connectivity or lifestyle essentials.
KEY FEATURES
● GATED COMMUNITY
● 24HRS SECURITY
● COVERED CAR PARKING
● LIFT
● AS PER VASTU
● POWER BACKUP
● 80% BANK LOADN APPROVED
● SWEET GROUND WATER
● STILT +3 FLOORS
● 3 APARTMENTS PER FLOOR
● 2BHK – 846 SQ.FT & 1053 SQ.FT
● 3BHK – 1279 SQ.FT
● 10,500/- PER SQ.FT LAUNCHING PRICE
● ACCESS TO MALLS, SCHOOLS, MARKETS, HOSPITALS


