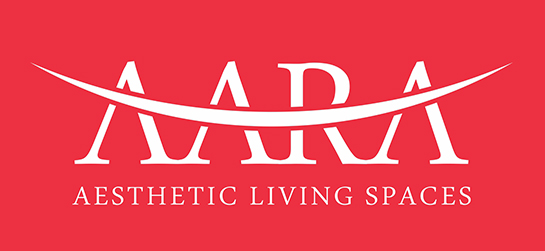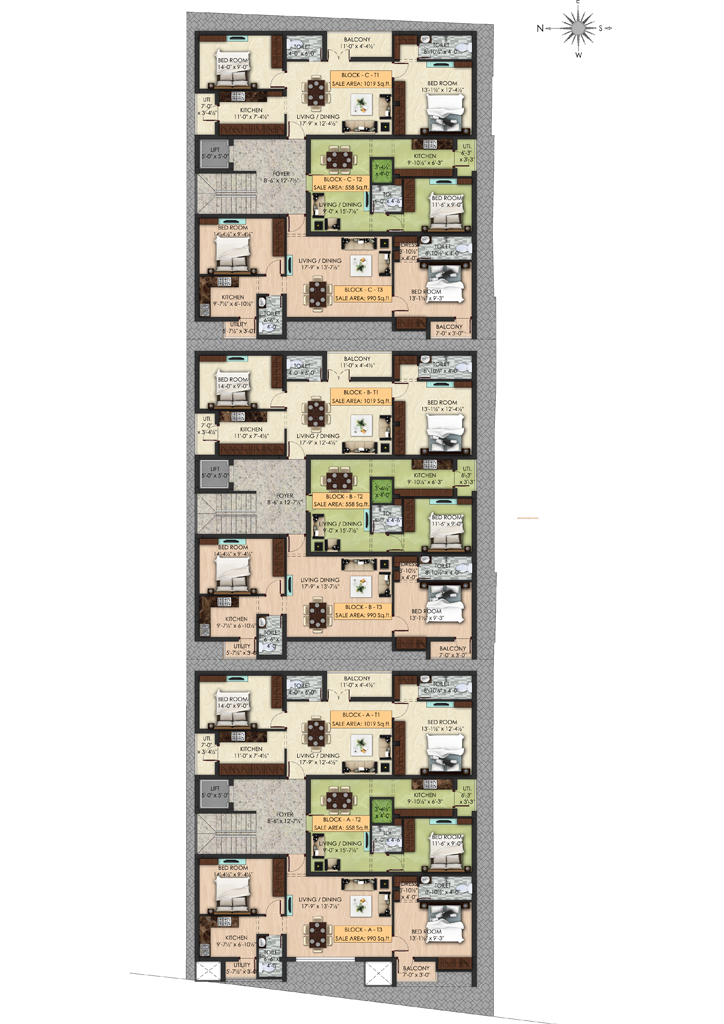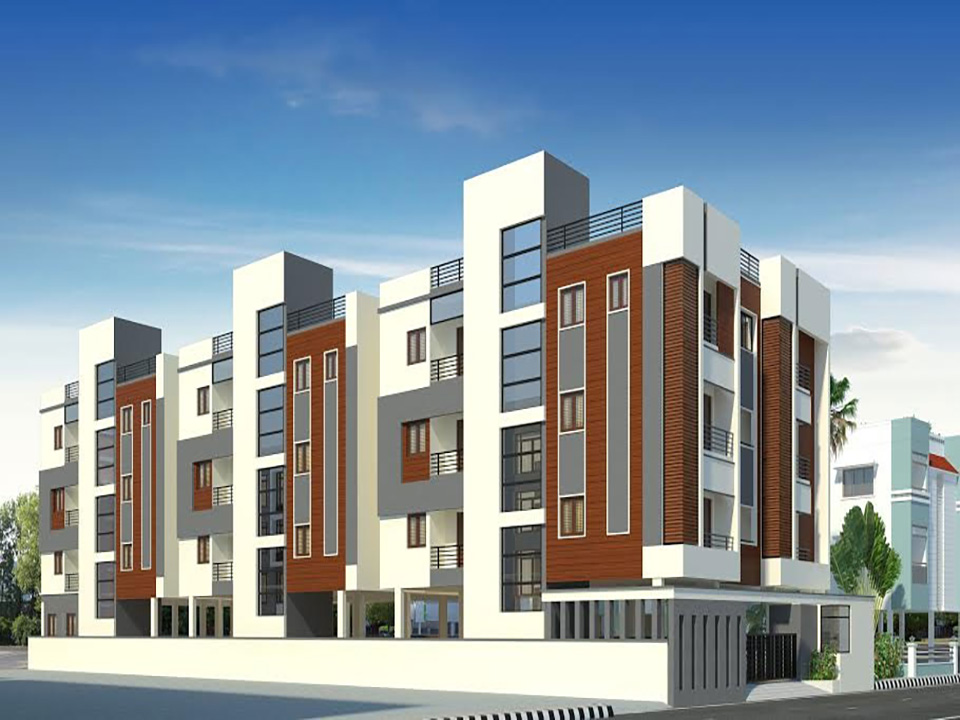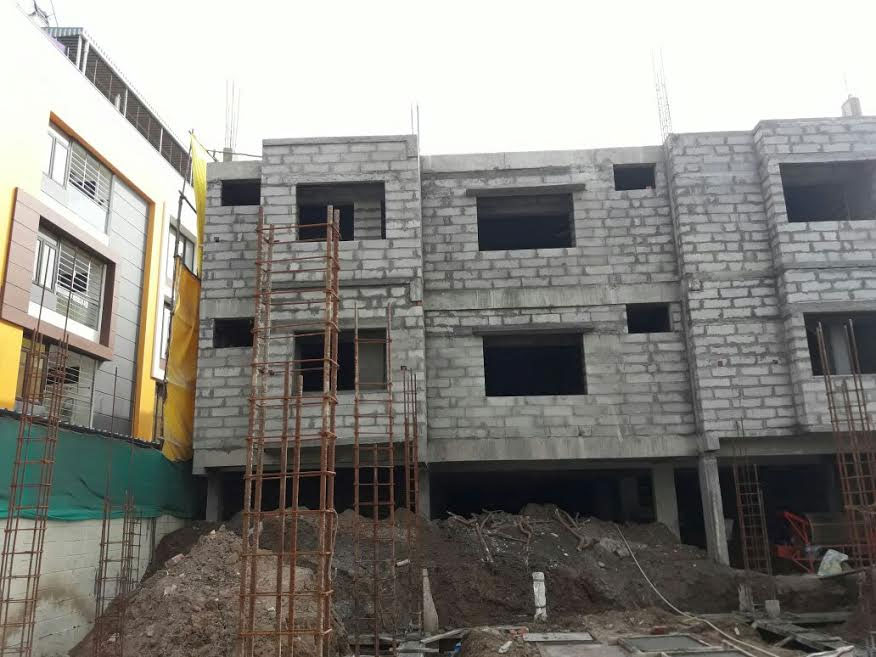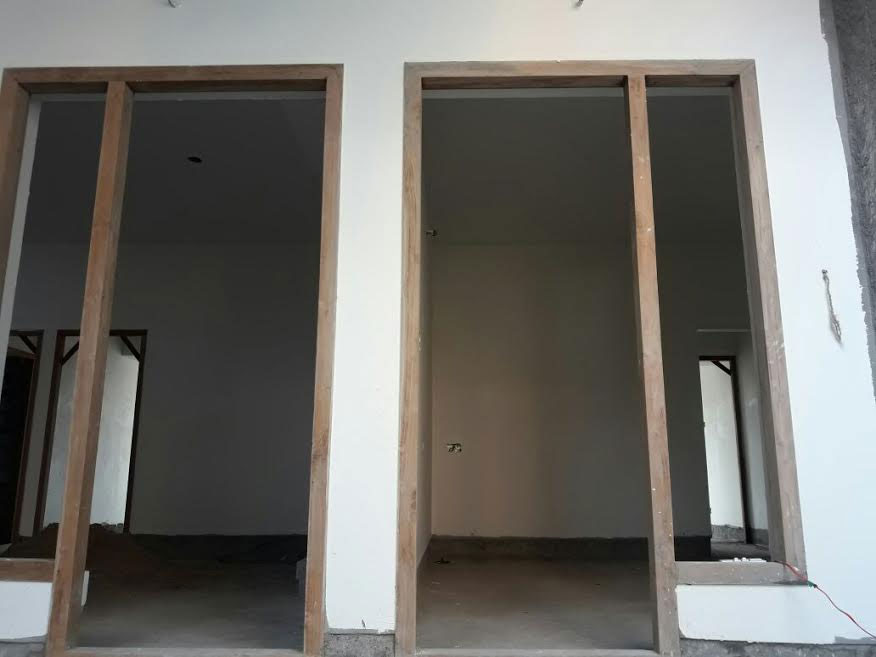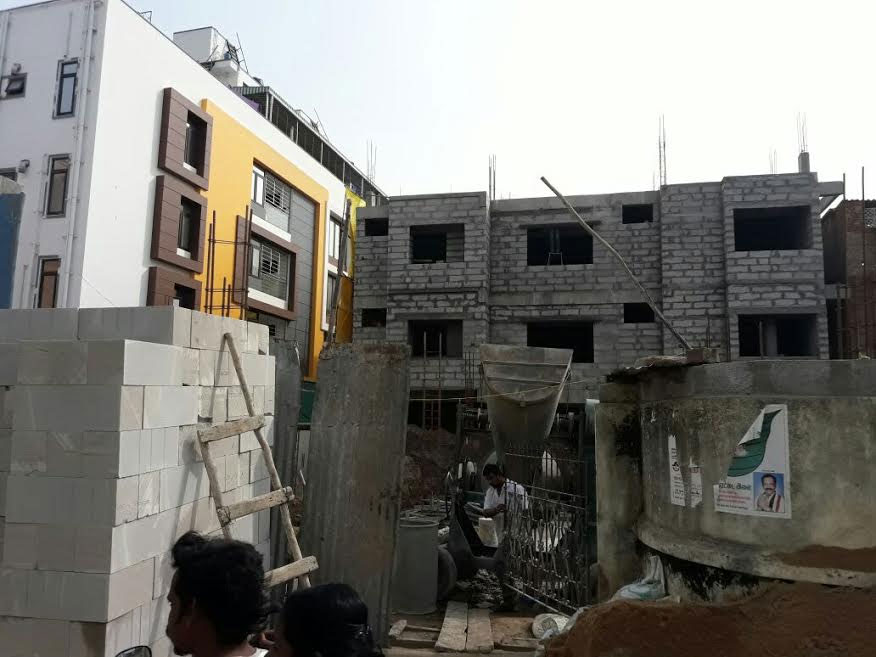VENUS MARVEL
COMPLETED
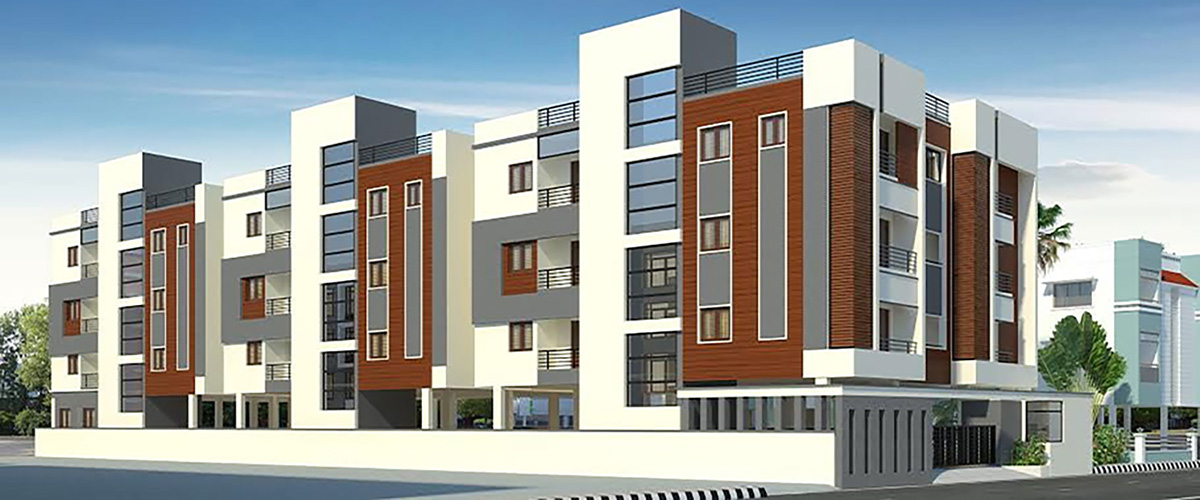
AMENITIES
Attractions
- Gated Community
- Lift
- Covered Car & Bike Parking
- 24 Hrs Security
- As per Vastu
- 80% Bank Loan Approved
- Multi Purpose Hall
- Power Backup in Common Areas
- Individual R.o in Each Flat
- Access Control System In Each Block
- CCTV -Security In Car Parking Areas
- Imported Grohe Bathroom Fittings
- Imported Duravit – Closets & Wash Basins
OVERVIEW
Presenting “Venus Marvel” a distinctive constellation of handpicked designer apartments in the most desirable and rewarding location of Kilpauk (Behind Uma Complex). one of the posh and well developed residential localities of Chennai.
The place is at the heart of Chennai and has some of the best educational institutions, entertainment centres, play grounds, malls etc., in the vicinity. Luxurious in every aspect, this exquisite property has been carefully appointed with rich textures, lavish detailing, ornate Interior, riveting fixtures, trendy flooring and designer amenities to create an alluring ambience of rare splendor and opulence. The “Venus Marvel” houses just 3 BHK ultra luxury dwellings spread across 4 grounds,Stilt +3 floors, 3 Blocks, with each one measuring 1270sq.ft & 1350sq.ft. The apartment will give you the sense of living in a posh bungalow, yet help you get the comforts and camaraderie of living among discerning neighbours. This covetous abode comes with amenities such as lift, covered car parking space, highly ventilated and spacious rooms, decorated roof, greenery and the best of everything that you can ask for. The apartment is highly secured as well. Surveillance cameras are fixed at all sensitive points to ensure no unwanted intruder disturbs your privacy at home. Every apartment at “Venus Marvel” is constructed conforming to ‘vaastu’ principles. Thus you can be sure of abundant flow of positive energy from all directions leading to a healthy, wealthy and comfortable life
AREA STATEMENT
| BLOCK-A | |
| F1 | 1270 Sq.ft |
| F2 | 1350 Sq.ft |
| S1 | 1270 Sq.ft |
| S2 | 1350 Sq.ft |
| T1 | 1019 Sq.ft |
| T2 | 558 Sq.ft |
| T3 | 990 Sq.ft |
| BLOCK-B | |
| F1 | 1270 Sq.ft |
| F2 | 1350 Sq.ft |
| S1 | 1270 Sq.ft |
| S2 | 1350 Sq.ft |
| T1 | 1019 Sq.ft |
| T2 | 558 Sq.ft |
| T3 | 990 Sq.ft |
| BLOCK-C | |
| F1 | 1270 Sq.ft |
| F2 | 1350 Sq.ft |
| S1 | 1270 Sq.ft |
| S2 | 1350 Sq.ft |
| T1 | 1019 Sq.ft |
| T2 | 558 Sq.ft |
| T3 | 990 Sq.ft |
SPECIFICATION
| Foundation | R.C.C. Framed structure as per Structural Engineer’s design |
| Walls | Aerated steam cured blocks – 9″ thick outer walls & 4″ thick partition walls. |
| Windows | UPVC |
| Maindoor | Teak Wood Frame with Solid Teak wood Door, Other Doors – Country Wood frame with Laminated Doors. |
| Flooring | 2′ x 2′ Vitrified Tiles. Wall Tiles – 12″ x 18″ Somany / Cera or equivalent |
| Staircase area | Granite Flooring with S.S.Handrail |
| Parking Area | 12″X12″ Pavit or equivalent Parking Tiles. |
| C.C.T.V. | Security Monitoring System in Car Parking area. |
| Kitchen | Wall Tiles upto 4’0″ height. Counter Slab fitted with Granite and Stainless steel sink 12″ x 18″. |
| Switches | Anchor Roma or Equivalent. |
| Sanitation | Grohe (German) Bath Fittings & Duravit Ceramics. |
| Walls | Painting -Inner walls – Asian wall putty with premium emulsion. Outer walls – Apex ultima |
| General |
|
